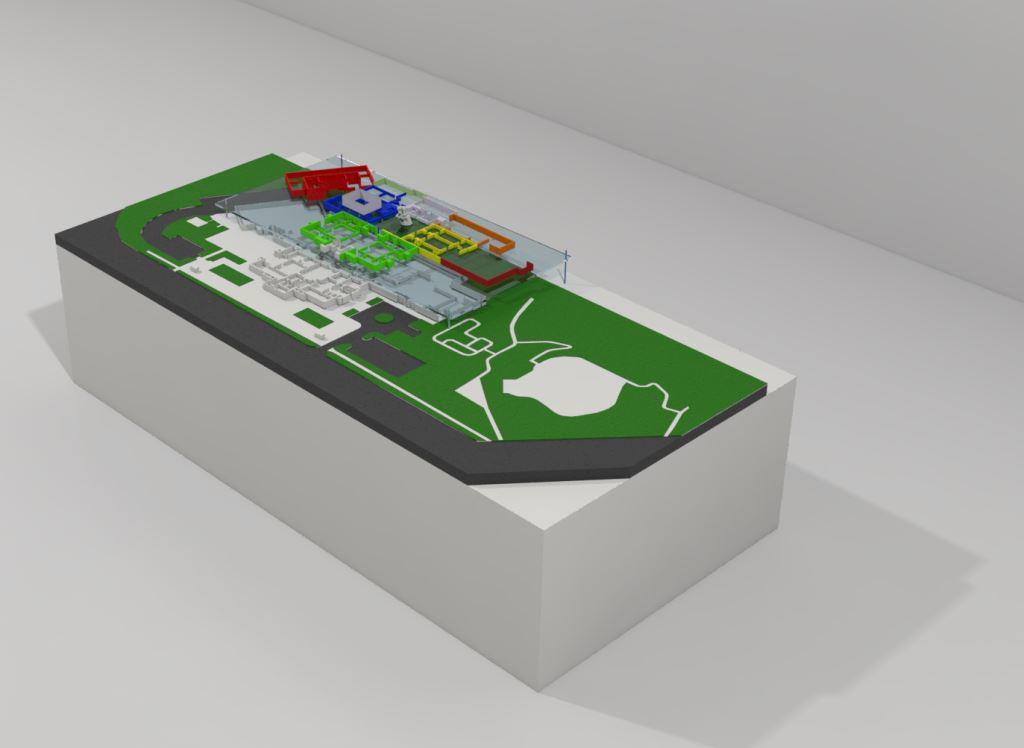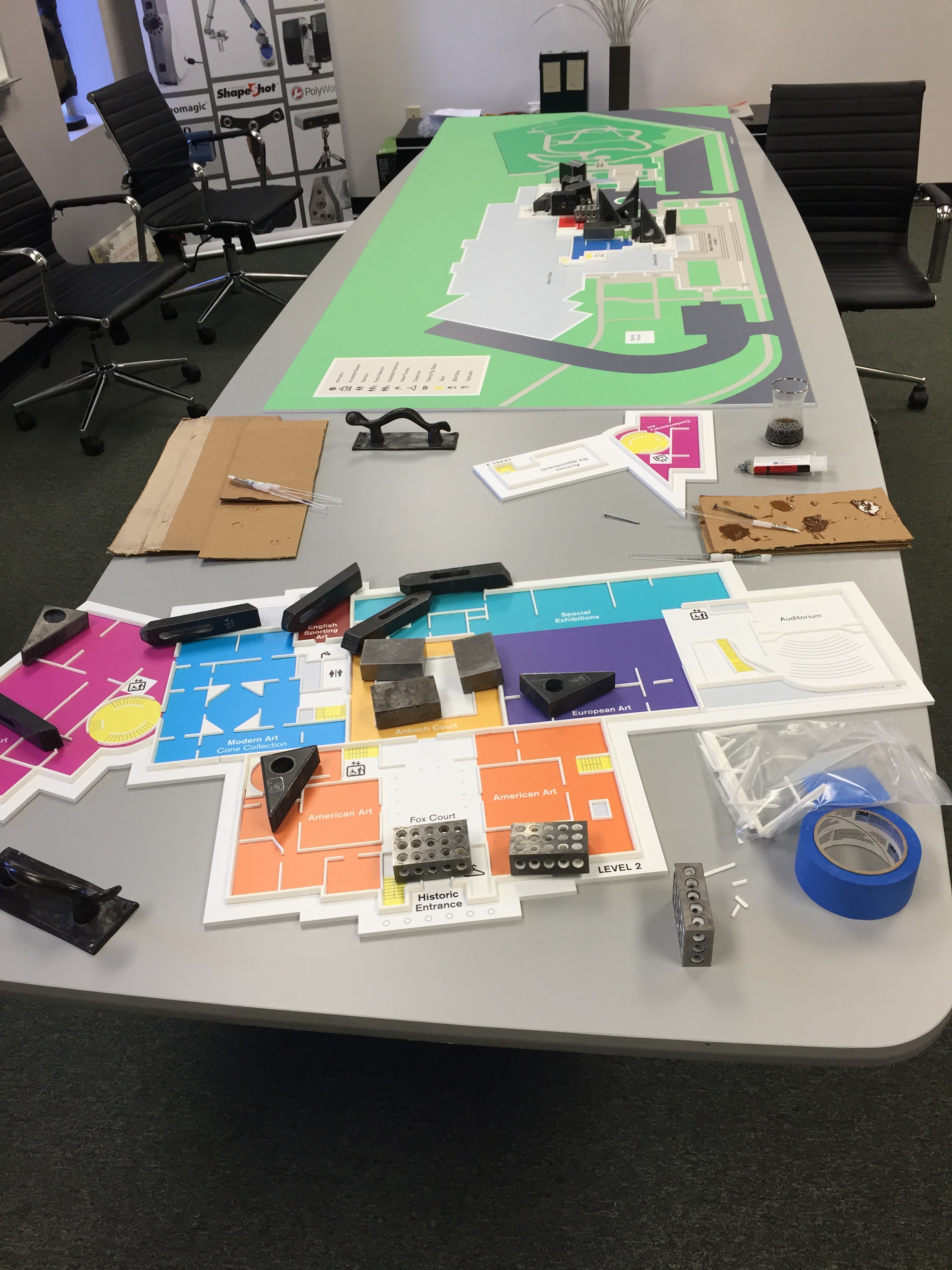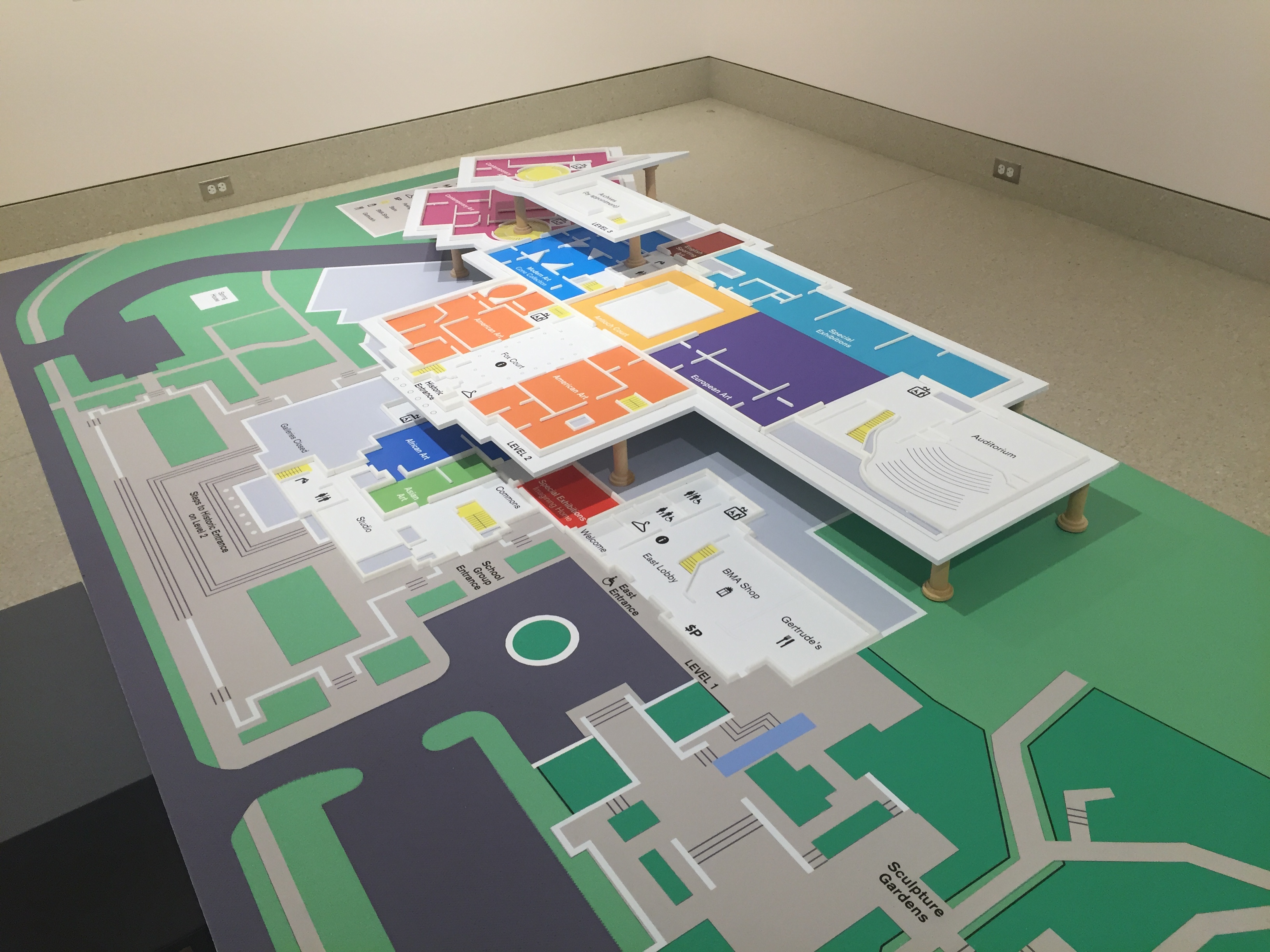3D Map Making
Through my office, I was able to contribute to a really exciting project that opened the doors to improved wayfinding at our local art museum. Using maps and models of the floor layout, I CAD modelled physical respresentations of a tradition floor layout map that culminated as a three tiered architectural model. We printed different textured vinyl appliques to represent different areas (like the gardens or street) and assembled by hand. I am very proud that it is still on display serving the community today.

Early concept render
Examples of printed walls

Assembling all the prints

Final installation!